Out West Week: Rustic Redux in Big Sky
As I finish up our Colorado ski week and Out West Week, I have another rustic chic beauty to share.
A rugged ski chalet, adorned with bear skin rugs and antler chandeliers, was not what Rustic Redux’s owners envisioned when they built their family’s Big Sky ski-in ski-out property. Instead, their authentic 6, 000 square-foot structure graces the western mountain landscape with sophistication and contemporary style.
Weather-withstanding barns typical to the local environment, were what inspired the chalet’s construction. These textured timbers pair elegantly with clean fixtures like the polished steel and glass staircase, a regional quarried stone fireplace, and a smooth oak family dining room table. The neutral tones of these materials allow Montana’s blue sky and green trees to filter through wooden window frames and reflect off of silk and velvet textiles.The timber and stone home, sturdy enough for a family of skiers, meets luxury. This chalet remains true to the region and lifestyle of Big Sky without competing with the area’s natural beauty.
Architect: JLF & Associates
Location: Big Sky, Montana
Photographer: Audrey Hall
Interior Designer: Timothy Haynes & Kevin Roberts
Sorry, the comment form is closed at this time.



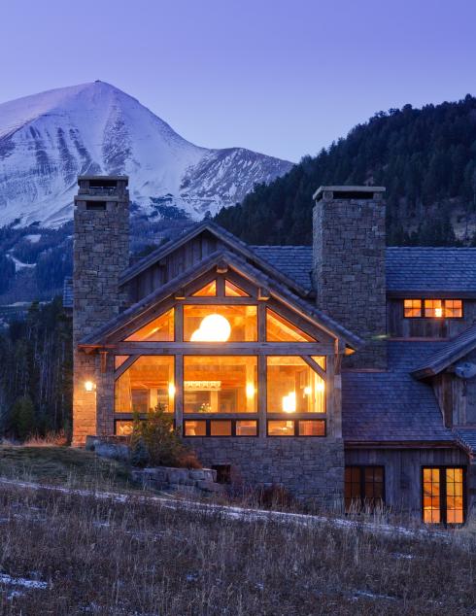
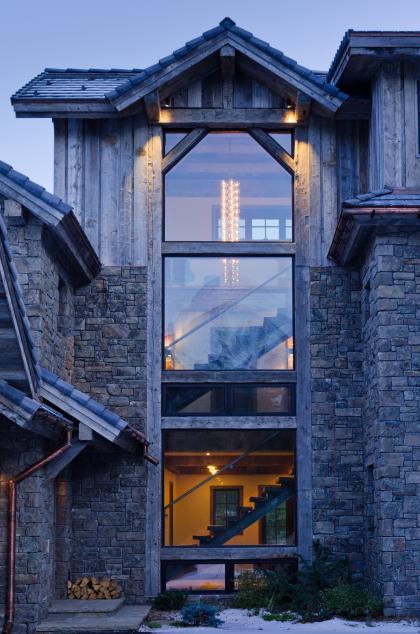
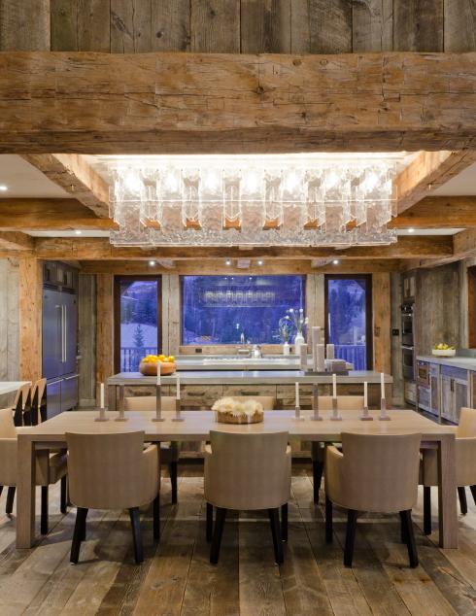
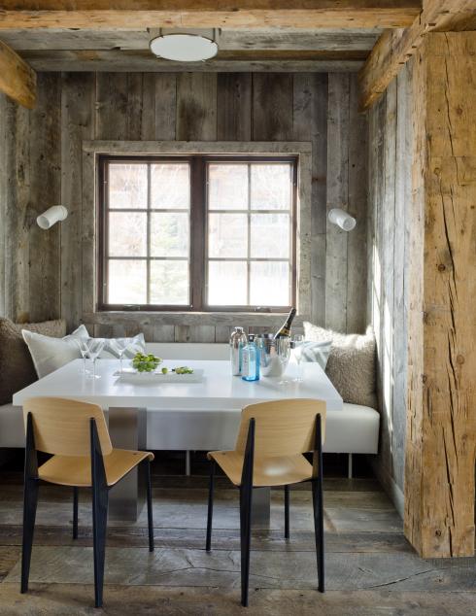
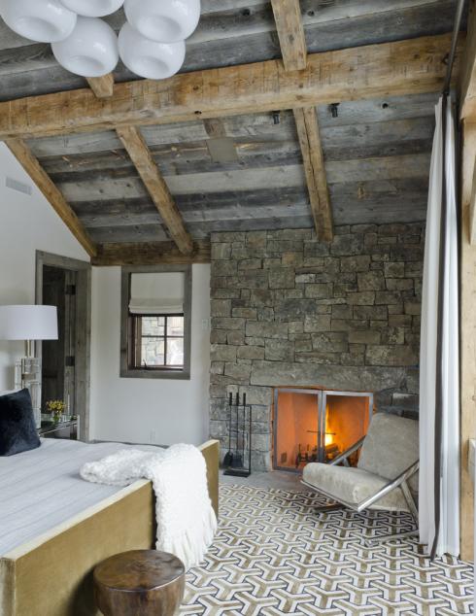
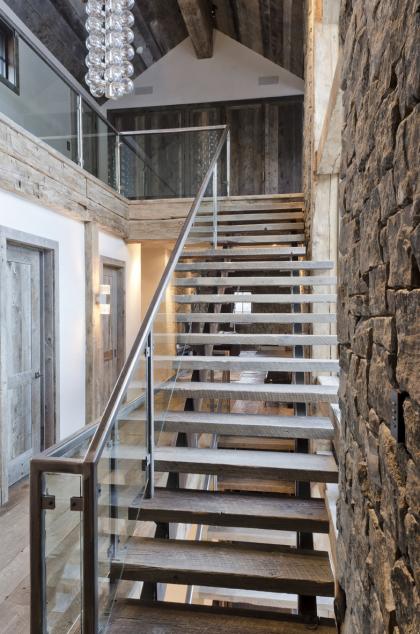
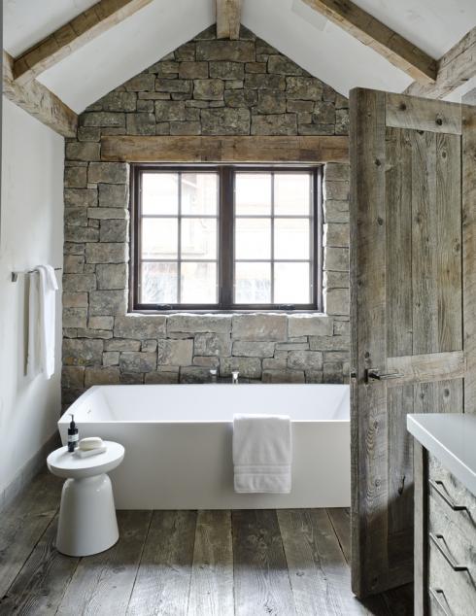
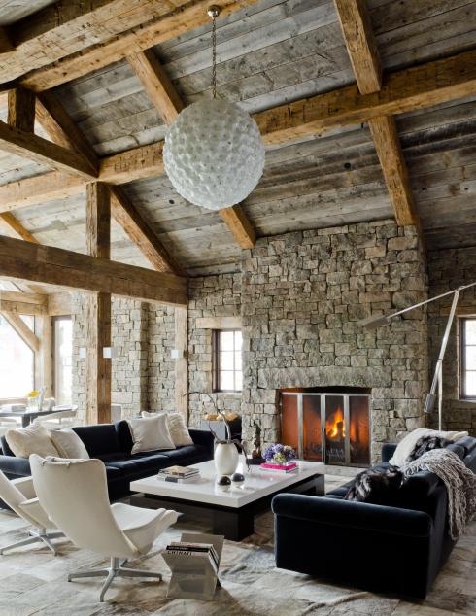
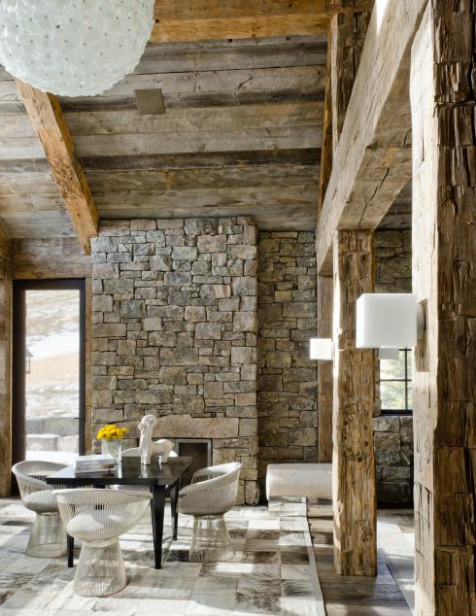
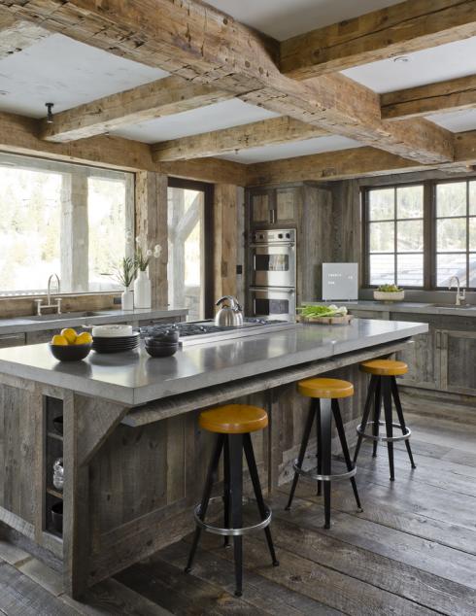
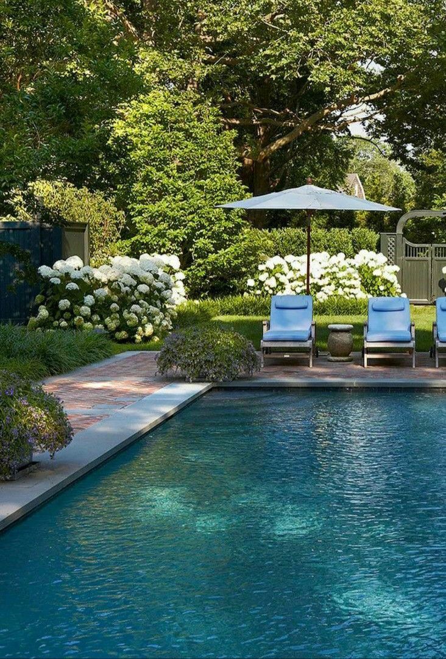
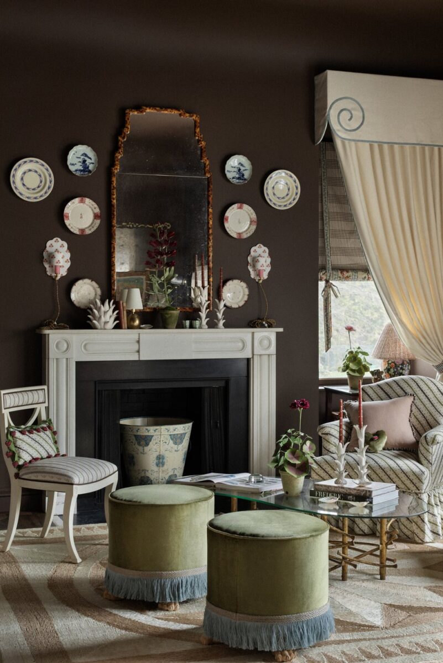
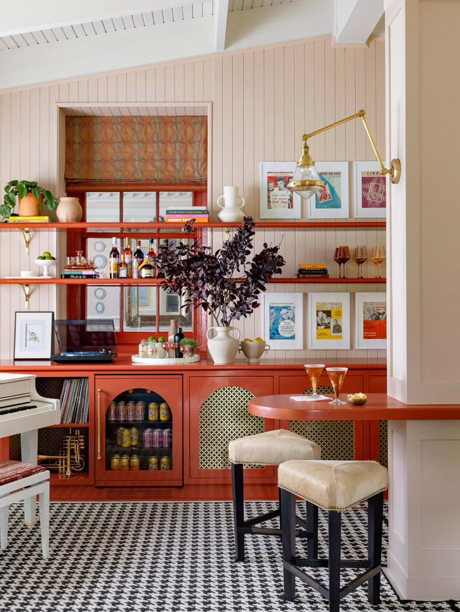
Megan Carty
I really love the rug in that bedroom! woo!